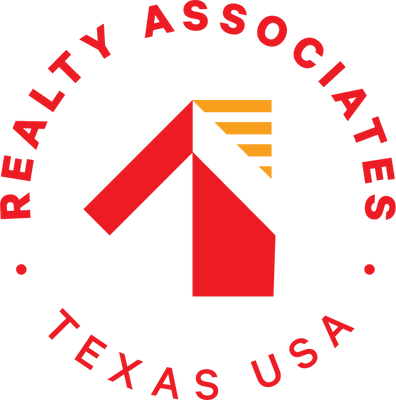General Description
Sold Price Range:
$717,001 - $827,000
Address:
38 S Oriel Oaks Cir
County:
Montgomery County
Legal Description:
S969962 - WDLNDS VIL STERLING RIDGE 62, BLOCK 1, LOT 27
Property Type:
Single-Family
Baths:
3 Full & 1 Half Bath(s)
Year Built:
2006 / Appraisal District
Building Sqft.:
3,884361(m²) /Appraisal District
Lot Size:
8,438 Sqft.784(m²) /Appraisal District
Master Planned Community:
The Woodlands
Interior Features
Fireplace:
1/Gas Connections
Floors:
Carpet, Tile, Vinyl Plank
Room Description:
Breakfast Room, Den, Formal Dining, Formal Living, Gameroom Up, Living Area - 1st Floor, Home Office/Study, Utility Room in House
Bathroom Description:
Primary Bath: Double Sinks, Half Bath, Primary Bath: Separate Shower, Secondary Bath(s): Tub/Shower Combo, Vanity Area, Primary Bath: Jetted Tub
Bedroom Description:
All Bedrooms Up, En-Suite Bath, Sitting Area, Walk-In Closet
Kitchen Description:
Island w/o Cooktop, Kitchen open to Family Room, Pantry
Cooling:
Central Electric
Connections:
Electric Dryer Connections, Gas Dryer Connections, Washer Connections
Energy Feature:
Ceiling Fans, Digital Program Thermostat, Attic Vents
Interior:
Alarm System - Owned, Dryer Included, High Ceiling, Refrigerator Included, Fire/Smoke Alarm, Washer Included
Exterior Features
Private Pool Desc:
Gunite, In Ground
Exterior Type:
Brick, Cement Board
Lot Description:
Cleared, Subdivision Lot, Wooded
Water Sewer:
Water District
Exterior:
Back Yard, Back Yard Fenced, Covered Patio/Deck, Fully Fenced, Patio/Deck, Sprinkler System
