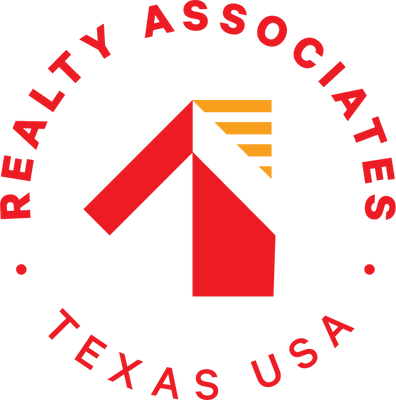Leased Transaction:
Alfonso Parodi represented the seller on this leased transaction on 07/15/2021
Your search is over! Amazing Richmond home with lush green grass, and great curb appeal! This well maintained home has plenty of living space with 4 bedrooms, 2.5 baths, AND a loft ! Keep cozy in the spacious family room with neutral paint tones, plantation shutters, and a handsome fireplace! Create a culinary delight in the gourmet eat-in kitchen with stainless steel appliances, a plethora of custom cabinets, and granite counters including a raised breakfast bar. Enjoy the amazing Texas weather while relaxing in the generous backyard! This home will not be on the market long! Make it your first and last stop!
| District: | Lamar Consolidated |
| Elementary School: | Joe Hubenak Elementary School |
| Middle School: | Dean Leaman J H School |
| High School: | Fulshear High School |
