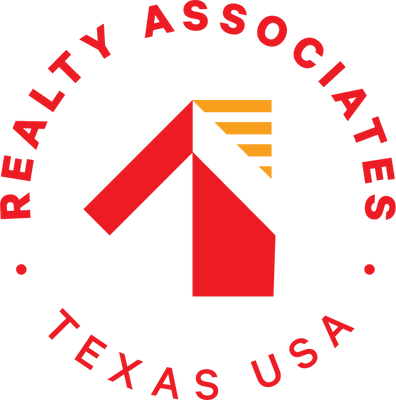Leased Transaction:
Alfonso Parodi represented the seller on this leased transaction on 07/25/2019
Gorgeous 2 story home nestled on a corner lot w/2 car garage and lush green grass! Upon entering this home, you are greeted with beautiful tile flooring, soft paint palettes and tons of natural light throughout! You will find the lovely living room area that opens right up into the family room that boasts a cozy fireplace! This area now becomes the great room that opens up into the island kitchen that features granite countertops, tiled backsplash, SS/black appliances, stark white cabinetry, plant shelving, dual sinks and pantry. The spacious 4 bedrooms offer plenty of room for sleep, study and storage. One small room is perfect for an office! The master bedroom is expansive and boasts high end plush carpeting. The spacious master bathroom has soft blue paint palette and tons of room! In the rear, you will find the alluring wooden deck/patio area and lush green grass-an ideal setting for relaxing or entertaining! Your search stops here!
| District: | Klein |
| Elementary School: | Blackshear Elementary School |
| Middle School: | Ulrich Intermediate |
| High School: | Klein Cain High School |
