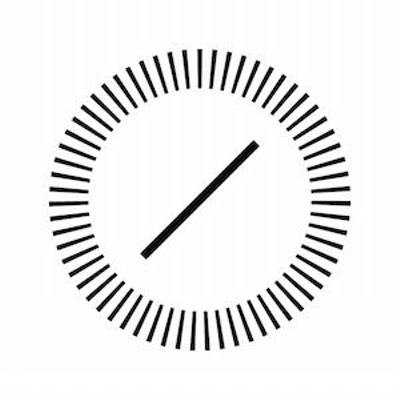Tracey Riley
ABR, CHMS, CNE, HCSMS, HDMS, MCNE, NHC, PSA, SRS
Compass RE Texas, LLC - Katy
This stunning home epitomizes the pinnacle of luxury living in the highly sought-after Oak Forest community. The timeless painted brick exterior (no stucco!) and metal roof accents welcome you to the residence. This magazine-quality home features unparalleled details and upgrades and is zoned to and walking distance to Oak Forest Elementary. Enjoy the open floor plan offering 4-5 bedrooms (first floor Primary Suite), 4.5 baths, first floor study/bedroom with ensuite bathroom and closet, game room and hobby room with walk-in closet. The gourmet kitchen opens to the living room and dining room complete with Sub-Zero 42" refrigerator, 6-burner Wolf range, Kent-Moore custom cabinets, built-in desk, grand island with waterfall edge, oversized undermount apron front sink and designer pendants. Other standouts of this residence include a living room with 20 ft. soaring ceilings and picturesque floor-to-ceiling windows overlooking the pool-sized backyard w/an extra-tall fence ensuring privacy.
| District: | Houston ISD |
| Elementary School: | Oak Forest Elementary School |
| Middle School: | Black Middle School |
| High School: | Waltrip High School |
| Tax Year | Cost/sqft | Market Value | Change | Tax Assessment | Change |
|---|---|---|---|---|---|
| 2023 | $316.11 | $1,325,152 | 6.72% | $1,325,152 | 6.72% |
| 2022 | $296.20 | $1,241,689 | 262.83% | $1,241,689 | 262.83% |
| 2021 | $81.64 | $342,219 | -7.97% | $342,219 | 9.35% |
| 2020 | $88.71 | $371,868 | 16.42% | $312,961 | 10.00% |
| 2019 | $76.19 | $319,409 | 0.00% | $284,510 | 10.00% |
| 2018 | $76.19 | $319,409 | 0.00% | $258,646 | 10.00% |
| 2017 | $76.19 | $319,409 | 0.00% | $235,133 | 10.00% |
| 2016 | $76.19 | $319,409 | 11.06% | $213,758 | 10.00% |
| 2015 | $68.61 | $287,600 | 7.31% | $194,326 | 10.00% |
| 2014 | $63.93 | $268,000 | 66.87% | $176,660 | 10.00% |
| 2013 | $38.31 | $160,600 | 10.00% | $160,600 | 10.00% |
| 2012 | $34.83 | $146,000 | $146,000 |
2023 Harris County Appraisal District Tax Value |
|
|---|---|
| Market Land Value: | $434,903 |
| Market Improvement Value: | $890,249 |
| Total Market Value: | $1,325,152 |
2023 Tax Rates |
|
|---|---|
| HOUSTON ISD: | 0.8683 % |
| HARRIS COUNTY: | 0.3501 % |
| HC FLOOD CONTROL DIST: | 0.0311 % |
| PORT OF HOUSTON AUTHORITY: | 0.0057 % |
| HC HOSPITAL DIST: | 0.1434 % |
| HC DEPARTMENT OF EDUCATION: | 0.0048 % |
| HOUSTON COMMUNITY COLLEGE: | 0.0922 % |
| HOUSTON CITY OF: | 0.5192 % |
| Total Tax Rate: | 2.0148 % |
