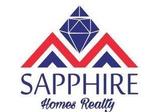
Leased Transaction:
Sapphire Homes Realty represented the seller on this leased transaction on 03/01/2024
Gorgeous Lennar home with 4 spacious bedrooms and 2 baths. Great curb appeal with stone and brick elevation. Carpet in bedrooms and tile in the reminder of the house. Home features an open living area, kitchen with granite counter tops, large island and ample storage space, recessed lighting, stainless appliances and 2 car garage. Primary bath has whirlpool tub, fully tiled large shower with bench and double sinks. large closets and lots of storage space throughout the home. Great location, close to schools, shopping and hospital area. minutes from I-10.
| District: | Goose Creek CISD |
| Elementary School: | Jessie Lee Pumphrey Elementary School | |
| Middle School: | E F Green Junior School |
| High School: | Goose Creek Memorial |
Call us for more info 281-628-7621