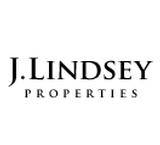Interior Features
Fireplace:
1/Electric Fireplace, Mock Fireplace
Room Description:
Formal Dining, Formal Living, Kitchen/Dining Combo, Living/Dining Combo, Living Area - 1st Floor, Home Office/Study, Sun Room, Utility Room in House
Kitchen Description:
Breakfast Bar, Island w/o Cooktop, Kitchen open to Family Room, Pantry, Pots/Pans Drawers, Soft Closing Cabinets, Soft Closing Drawers, Under Cabinet Lighting
Bedroom Description:
All Bedrooms Down, Primary Bed - 1st Floor, Walk-In Closet
Bathroom Description:
Primary Bath: Double Sinks, Primary Bath: Shower Only, Secondary Bath(s): Tub/Shower Combo
Cooling:
Central Electric
Connections:
Electric Dryer Connections, Gas Dryer Connections, Washer Connections
Energy Feature:
Ceiling Fans, High-Efficiency HVAC, Energy Star/CFL/LED Lights, Insulated/Low-E windows, HVAC>13 SEER, Insulated Doors, Attic Vents
Interior:
High Ceiling, Fire/Smoke Alarm
Exterior Features
Foundation:
Slab on Builders Pier
Exterior Type:
Brick, Wood
Lot Description:
Cul-De-Sac, Subdivision Lot
Carport Description:
Attached & Detached
Garage Carport:
Single-Wide Driveway
Water Sewer:
Public Sewer, Public Water
Exterior:
Back Yard, Back Yard Fenced, Patio/Deck, Private Driveway, Side Yard
