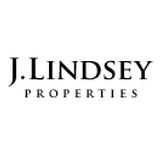Interior Features
Floors:
Engineered Wood, Tile
Bedroom Description:
All Bedrooms Down, Primary Bed - 1st Floor, Sitting Area, Walk-In Closet
Kitchen Description:
Breakfast Bar, Island w/o Cooktop, Kitchen open to Family Room, Pantry, Pot Filler, Pots/Pans Drawers, Soft Closing Cabinets, Soft Closing Drawers, Second Sink, Under Cabinet Lighting, Walk-in Pantry
Room Description:
Family Room, Formal Dining, Home Office/Study, Utility Room in House
Bathroom Description:
Primary Bath: Double Sinks, Half Bath, Hollywood Bath, Primary Bath: Shower Only, Secondary Bath(s): Tub/Shower Combo, Vanity Area
Cooling:
Central Electric
Connections:
Electric Dryer Connections, Washer Connections
Oven:
Convection Oven, Double Oven
Energy Feature:
Ceiling Fans, High-Efficiency HVAC, Insulated/Low-E windows, North/South Exposure, Tankless/On-Demand H2O Heater
Interior:
Alarm System - Leased, Drapes/Curtains/Window Cover, Formal Entry/Foyer, High Ceiling, Fire/Smoke Alarm, Wet Bar
Exterior Features
Lot Description:
Subdivision Lot
Garage Carport:
Auto Garage Door Opener
Water Sewer:
Public Sewer, Public Water
Exterior:
Back Yard, Back Yard Fenced, Covered Patio/Deck, Fully Fenced, Patio/Deck, Porch, Sprinkler System
