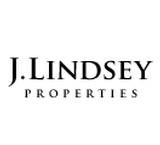Sold Price Range: $420,001 - $482,000
Beautiful home with impeccable curb appeal! Well manicured lawn. Welcoming entrance. Stunning entry boasting of high ceilings! Dining room surrounded by alluring archways. Another view of the dining room with aesthetically pleasing ceilings. Open to the family room, formal living room, & kitchen. Family room with built in bookshelf & Plantation shutters all through the home filling the space with natural light! Spacious formal living room complete with charming fireplace. Another view of the formal living space. Living/Family room open to the kitchen. Kitchen with lots of space for gatherings with friends and family! Imagine cooking many meals in this lovely space. Lots of cabinets! Secondary bedroom. Jack & Jill bathroom shared between the second and third bedrooms, water closet, & glass enclosed shower. Third bedroom with two closets. Can be used as a home office/study. Primary bedroom with high ceilings & walk in closet! Primary bathroom with glass enclosed shower, dual shower heads, and sitting bench. View from the back of the home. There is a a covered patio with a ceiling fan, stamped concrete, & automatic gate for security.
Gorgeous well maintained home in the desirable neighborhood of Marilyn Estates waiting to be yours! This home features luscious landscaping, high ceilings, open concept living, fresh paint, plantation shutters, SS appliances, smart security system, gas fireplace, driveway gate, & much more! The sizeable primary bedroom features a walk in closet & glass enclosed shower with dual shower heads.The powder bath features a glass vessel sink perfect for guests. The backyard & covered patio is perfect for BBQ's & gatherings. Minutes away from highways,The Texas Medical Center, NRG Stadium, shopping malls, & educational & religious institutions. Walking distance to the Jewish Community Center. Electrical updated, PVC plumbing, AC recently serviced, new pan & condenser coil. Age of roof is 7 years. Never Flooded! "A home is a place where memories are created, friends always belong, & laughter never ends." Schedule a private tour today! Buyer to verify dimensions & to purchase new survey.
Premium Content
Get full access to Premium Content
Sold Price for nearby listings,
Property History Reports and more.
Sign Up or
Log In Now
General Description
Sold Price Range:
$420,001 - $482,000
Address:
5531 Lymbar Drive
Legal Description:
LT 3 BLK 1 MARILYN ESTATES SEC 6
Property Type:
Single-Family
Baths:
2 Full & 1 Half Bath(s)
Year Built:
1959 / Appraisal District
Building Sqft.:
2,023 188(m²) /Appraisal District
Lot Size:
7,800 Sqft. 725(m²) /Appraisal District
Maintenance Fee:
$ 350 / Annually
Room Dimension
Family Room:
16 X 12, 1st
Primary Bedroom:
16.5 X 14, 1st
Interior Features
Fireplace:
1/Gaslog Fireplace
Kitchen Description:
Breakfast Bar, Kitchen open to Family Room, Pantry, Under Cabinet Lighting
Room Description:
Family Room, Formal Dining, Formal Living, Utility Room in House
Bedroom Description:
All Bedrooms Down, Primary Bed - 1st Floor, Walk-In Closet
Bathroom Description:
Half Bath, Primary Bath: Double Sinks, Primary Bath: Shower Only, Secondary Bath(s): Double Sinks, Secon
Cooling:
Central Electric
Connections:
Electric Dryer Connections, Gas Dryer Connections, Washer Connections
Energy Feature:
Attic Vents, Ceiling Fans
Interior:
Alarm System - Owned, Crown Molding, Drapes/Curtains/Window Cover, Fire/Smoke Alarm, Formal Entry/Foyer, High Ceiling, Prewired for Alarm System, Refrigerator Included, Wired for Sound
Exterior Features
Lot Description:
Subdivision Lot
Garage Carport:
Additional Parking, Auto Driveway Gate, Auto Garage Door Opener
Controlled Access:
Driveway Gate
Water Sewer:
Public Sewer, Public Water
Unit Location:
Subdivision Lot
Exterior:
Back Green Space, Back Yard, Back Yard Fenced, Covered Patio/Deck, Patio/Deck, Porch, Private Driveway, Sprinkler System
Assigned School Information
School information is computer generated and may not be accurate or current. Buyer must independently verify and confirm enrollment. Please contact the school district to determine the schools to which this property is zoned.
Listing Broker: Keller Williams Metropolitan
Email Listing Broker
Selling Broker: Stone's Throw Realty
Last updated as of: 06/26/2024
Property Tax
Market Value Per Appraisal District
Cost/Sqft based on Market Value
Tax Year
Cost/sqft
Market Value
Change
Tax Assessment
Change
2023
$162.10
$327,922
0.11% $327,922
5.92%
2022
$161.92
$327,569
16.39% $309,591
10.00%
2021
$139.12
$281,447
2.12% $281,447
2.12%
2020
$136.24
$275,614
-8.51% $275,614
-8.51%
2019
$148.92
$301,266
3.55% $301,266
3.55%
2018
$143.82
$290,944
-9.08% $290,944
9.19%
2017
$158.18
$320,000
0.00% $266,466
10.00%
2016
$158.18
$320,000
0.00% $242,242
10.00%
2015
$158.18
$320,000
14.70% $220,220
10.00%
2014
$137.91
$279,000
36.10% $200,200
-2.34%
2013
$101.33
$205,000
0.00% $205,000
0.00%
2012
$101.33
$205,000
$205,000
2023 Harris County Appraisal District Tax Value
Market Land Value:
$206,700
Market Improvement Value:
$121,222
Total Market Value : $327,922
2023 Tax Rates
HOUSTON ISD:
0.8683 %
HARRIS COUNTY:
0.3501 %
HC FLOOD CONTROL DIST:
0.0311 %
PORT OF HOUSTON AUTHORITY:
0.0057 %
HC HOSPITAL DIST:
0.1434 %
HC DEPARTMENT OF EDUCATION:
0.0048 %
HOUSTON COMMUNITY COLLEGE:
0.0922 %
HOUSTON CITY OF:
0.5192 %
Total Tax Rate : 2.0148 %
