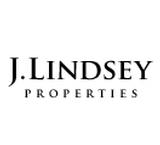
Recently remodeled home located in family-friendly Marilyn Estates. The floor plan includes 3 bedrooms and 2 bathrooms with new flooring. The dining room sits off the bright kitchen and opens to the family room in an open floor plan. Charming kitchen with beautiful details like quartz countertops. This home offers lots of light with E-window replacement with foundation repaired. Enjoy the Fall evenings in the fenced back yard and on your backyard patio. Beautifully landscaped front-yard and fully permitted spacious man cave/workshop/hobby space attached/adjacent to the garage with window AC unit included. Highly desirable area and only minutes away from Texas Medical Center, Downtown, and Galleria making this home a truly great location. This beautiful home is ready for move-in!
| District: | Houston |
| Elementary School: | Parker Elementary School |
| Middle School: | Meyerland Middle School |
| High School: | Westbury High School |
| Tax Year | Cost/sqft | Market Value | Change | Tax Assessment | Change |
|---|---|---|---|---|---|
| 2023 | $181.90 | $390,000 | 12.50% | $390,000 | 12.50% |
| 2022 | $161.69 | $346,666 | 15.71% | $346,666 | 15.71% |
| 2021 | $139.74 | $299,594 | 9.26% | $299,594 | 9.26% |
| 2020 | $127.89 | $274,206 | -12.99% | $274,206 | -12.99% |
| 2019 | $146.98 | $315,131 | 2.38% | $315,131 | 2.38% |
| 2018 | $143.56 | $307,800 | -12.38% | $307,800 | -7.18% |
| 2017 | $163.85 | $351,300 | 0.00% | $331,618 | 10.00% |
| 2016 | $163.85 | $351,300 | 0.00% | $301,471 | 10.00% |
| 2015 | $163.85 | $351,300 | 12.51% | $274,065 | 10.00% |
| 2014 | $145.63 | $312,228 | 37.85% | $249,150 | 10.00% |
| 2013 | $105.64 | $226,500 | 0.00% | $226,500 | 0.00% |
| 2012 | $105.64 | $226,500 | $226,500 |
2023 Harris County Appraisal District Tax Value |
|
|---|---|
| Market Land Value: | $208,800 |
| Market Improvement Value: | $181,200 |
| Total Market Value: | $390,000 |
2023 Tax Rates |
|
|---|---|
| HOUSTON ISD: | 0.8683 % |
| HARRIS COUNTY: | 0.3501 % |
| HC FLOOD CONTROL DIST: | 0.0311 % |
| PORT OF HOUSTON AUTHORITY: | 0.0057 % |
| HC HOSPITAL DIST: | 0.1434 % |
| HC DEPARTMENT OF EDUCATION: | 0.0048 % |
| HOUSTON COMMUNITY COLLEGE: | 0.0922 % |
| HOUSTON CITY OF: | 0.5192 % |
| Total Tax Rate: | 2.0148 % |
Call us for more info (713) 866-4003