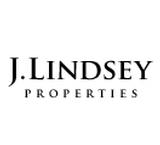General Description
Sold Price Range:
$827,001 - $947,000
Address:
4971 Dumfries Dr
Legal Description:
W 59 FT OF LT 16 & E 31 FT OF LT 17 BLK 4 MEYERLAND SEC 7 R/
Property Type:
Single-Family
Baths:
3 Full & 1 Half Bath(s)
Year Built:
1959 / Appraisal District
Building Sqft.:
2,820262(m²) /Appraisal District
Lot Size:
10,800 Sqft.1,003(m²) /Appraisal District
Maintenance Fee:
$ 546 / Annually
Interior Features
Fireplace:
1/Gaslog Fireplace
Floors:
Engineered Wood, Tile
Kitchen Description:
Breakfast Bar, Island w/o Cooktop, Kitchen open to Family Room, Pantry, Under Cabinet Lighting
Bathroom Description:
Primary Bath: Double Sinks, Primary Bath: Separate Shower, Primary Bath: Soaking Tub, Secondary Bath(s): Double Sinks
Bedroom Description:
En-Suite Bath, Primary Bed - 1st Floor, Primary Bed - 2nd Floor, Walk-In Closet
Room Description:
Breakfast Room, Family Room, Formal Dining
Cooling:
Central Electric
Connections:
Electric Dryer Connections, Washer Connections
Energy Feature:
Ceiling Fans, Energy Star/CFL/LED Lights, Digital Program Thermostat, Attic Vents
Interior:
Crown Molding, High Ceiling, Fire/Smoke Alarm
Exterior Features
Foundation:
Slab on Builders Pier
Private Pool Desc:
Heated, In Ground
Exterior Type:
Brick, Cement Board
Lot Description:
Subdivision Lot
Garage Carport:
Double-Wide Driveway, Auto Garage Door Opener
Water Sewer:
Public Sewer, Public Water
Exterior:
Back Yard Fenced, Covered Patio/Deck, Spa/Hot Tub, Porch, Sprinkler System
