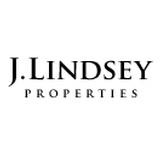Interior Features
Floors:
Carpet, Laminate, Tile
Bathroom Description:
Primary Bath: Double Sinks, Primary Bath: Separate Shower, Secondary Bath(s): Tub/Shower Combo
Bedroom Description:
Primary Bed - 1st Floor, Sitting Area
Kitchen Description:
Breakfast Bar, Instant Hot Water, Island w/o Cooktop, Kitchen open to Family Room, Pantry, Walk-in Pantry
Room Description:
Family Room, Home Office/Study, Utility Room in House
Cooling:
Central Electric
Connections:
Gas Dryer Connections
Energy Feature:
Ceiling Fans, Digital Program Thermostat, Energy Star Appliances, Energy Star/CFL/LED Lights, High-Efficiency HVAC, Insulated/Low-E windows, Insulation - Spray-Foam, Tankless/On-Demand H2O Heater
Interior:
Dryer Included, Washer Included
Exterior Features
Exterior Type:
Brick, Other
Lot Description:
Subdivision Lot
Water Sewer:
Public Sewer, Public Water, Water District
Unit Location:
Subdivision Lot
Exterior:
Back Yard, Back Yard Fenced, Covered Patio/Deck, Mosquito Control System, Patio/Deck, Sprinkler System
