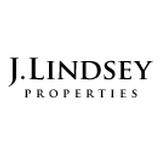
Offer has been accepted. AMAZING well-loved home in established neighborhood ready for its new owners! Never-ever flooded (per seller) equipped w/ WHOLE HOUSE GENERATOR !! Thoughtfully maintained and recently refreshed, you'll find this house to be a fantastic opportunity to make it your "home". New in 2023, Mocha stained hardwood floors, porcelain tile floors in kitchen and main bathroom, carpet in 4 bedrooms and all closet, neutral paint throughout, reimagined master bath wet space, and even a newly epoxied garage floor. Not to be missed is the durable Trex patio deck, 14K+ sqft of back yard green space, and refined workshop suitable for so many wants/needs. This home is an absolute must-see; coupling elements of timeless style with provisions for today's sensibilities in the comforts of an open floor plan, high ceiling, natural light and abundant kitchen. Refer to the listing agent with any questions and to come take a tour!
| District: | Houston |
| Elementary School: | Parker Elementary School |
| Middle School: | Meyerland Middle School |
| High School: | Westbury High School |
| Tax Year | Cost/sqft | Market Value | Change | Tax Assessment | Change |
|---|---|---|---|---|---|
| 2023 | $225.94 | $687,299 | 4.11% | $687,299 | 5.49% |
| 2022 | $217.02 | $660,172 | 11.46% | $651,532 | 10.00% |
| 2021 | $194.71 | $592,302 | -0.95% | $592,302 | -0.95% |
| 2020 | $196.58 | $597,991 | 1.92% | $597,991 | 1.92% |
| 2019 | $192.87 | $586,703 | 6.56% | $586,703 | 6.56% |
| 2018 | $180.99 | $550,571 | 2.56% | $550,571 | 2.56% |
| 2017 | $176.47 | $536,832 | -1.37% | $536,832 | 7.21% |
| 2016 | $178.93 | $544,303 | -4.16% | $500,722 | 10.00% |
| 2015 | $186.70 | $567,955 | 20.14% | $455,202 | 10.00% |
| 2014 | $155.40 | $472,730 | 25.66% | $413,820 | 10.00% |
| 2013 | $123.67 | $376,200 | 10.00% | $376,200 | 10.00% |
| 2012 | $112.43 | $342,000 | $342,000 |
2023 Harris County Appraisal District Tax Value |
|
|---|---|
| Market Land Value: | $285,900 |
| Market Improvement Value: | $401,399 |
| Total Market Value: | $687,299 |
2023 Tax Rates |
|
|---|---|
| HOUSTON ISD: | 0.8683 % |
| HARRIS COUNTY: | 0.3501 % |
| HC FLOOD CONTROL DIST: | 0.0311 % |
| PORT OF HOUSTON AUTHORITY: | 0.0057 % |
| HC HOSPITAL DIST: | 0.1434 % |
| HC DEPARTMENT OF EDUCATION: | 0.0048 % |
| HOUSTON COMMUNITY COLLEGE: | 0.0922 % |
| HOUSTON CITY OF: | 0.5192 % |
| HC ID 5: | 0.1000 % |
| Total Tax Rate: | 2.1148 % |
Call us for more info (713) 866-4003