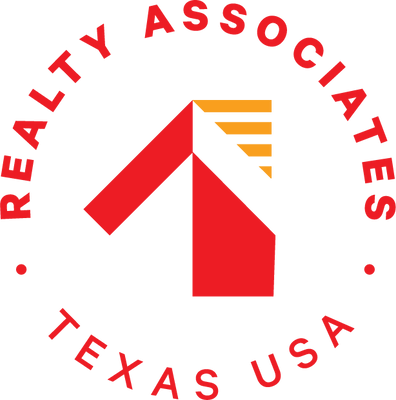Resident Observatory, Skyline Bar, 360 Lounge, and Pool Terrace, 24/7 Concierge Service, Quick access to nature based attractions, Immersed in the center of River Oaks, Restaurants, Shops, and Hotspots are moments away, 10'-14' Ceilings,Upgraded Appliances, Two Palette and Balcony or Terrace Options, Thoughtful layouts with premium finishes, Quartz Counter Tops and 8' Door Delights, Robust Smart Home Systems
| Elementary School: | |
| Middle School: |
Lanier Middle School Middle . 06 - 08 . HOUSTON ISD |
| High School: |
Lamar High School High . 09 - 12 . HOUSTON ISD |
| Day | Hours |
|---|---|
| Monday | 9 AM - 6 PM |
| Tuesday | 9 AM - 6 PM |
| Wednesday | 9 AM - 6 PM |
| Thursday | 9 AM - 6 PM |
| Friday | 9 AM - 6 PM |
| Saturday | 10:00 AM - 5:00 PM |
| Sunday | Closed |
