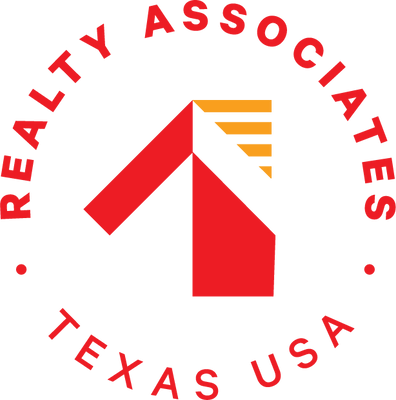MUST SEE BRAND NEW beautifully designed custom beach house is ready to make it your own! *This 1,872 SF home is SPACIOUS, with an open living/kitchen area and 3 Bedrooms, 3 Bathrooms with an added bonus of a 360 SF LOFT* High vaulted ceilings, kitchen island, custom detailed finishes with lights, flooring, fixtures, appliances, refrigerator and furnishings are all included. This beachside beauty is seconds to the beach. Easy access to the beach right down the street via golf cart ride, walking or driving. Enjoy the breeze and views of both the intracoastal/bayside and the Gulf from the front deck. Downstairs will have a garage, RV Connection & outside shower. This would make an incredible vaction rental, 2nd home or full time residence. Check out the video tour & Come see it to believe it!!!
| District: | Galveston ISD |
| Elementary School: | GISD OPEN ENROLL |
| Middle School: | GISD OPEN ENROLL |
| High School: | Ball High School |
| Tax Year | Cost/sqft | Market Value | Change | Tax Assessment | Change |
|---|---|---|---|---|---|
| 2023 | $150.61 | $281,950 | 1,264.71% | $281,950 | 1,264.71% |
| 2022 | $11.04 | $20,660 | 0.00% | $20,660 | 0.00% |
| 2021 | $11.04 | $20,660 | 0.00% | $20,660 | 0.00% |
| 2020 | $11.04 | $20,660 | 0.00% | $20,660 | 0.00% |
| 2019 | $11.04 | $20,660 | 0.00% | $20,660 | 0.00% |
| 2018 | $11.04 | $20,660 | $20,660 |
2023 Galveston County Appraisal District Tax Value |
|
|---|---|
| Market Land Value: | $20,660 |
| Market Improvement Value: | $261,290 |
| Total Market Value: | $281,950 |
2023 Tax Rates |
|
|---|---|
| GALVESTON COUNTY: | 0.3342 % |
| GALVASTON COLLEGE: | 0.1240 % |
| COUNTY ROAD/FLOOD: | 0.0078 % |
| GALVASTON ISD: | 0.8475 % |
| EMERGENCY SERVICES DIST NO 2: | 0.0582 % |
| Total Tax Rate: | 1.3716 % |
