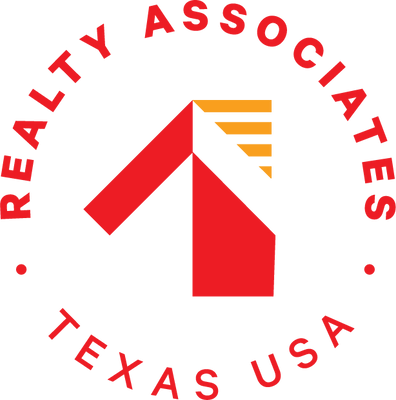Pure craftsmanship is what you will see when entering into this Copper Basin home that was built in October of 2016. Large open concept living room with coffered ceiling and lighted wood floating beams. The home has beautiful hardwood engineered flooring throughout living areas. 3 bedrooms are located downstairs. A nice sized office with barn doors and formal dining room. The media room upstairs can double as a 4th bedroom. The home also has a Tankless water heater. Bonus: This home comes with a HUGE 30x50 Shop with 3 bays, has a closed loop hydraulic lift system, with no chains, and an epoxy coat underneath. It is plumbed for a sink as well. 110 plugs accompany it every 6-8 ft. The home has a patio roll down solar shade, a 2019 gunite pool that has a waterfall and side weeping rocks. Pool is lit by LED lights. Sitting on 2 acres of land with a private gated driveway. Welcome to your Dream Home! Set your appointment today!!
| District: | Crosby |
| Elementary School: | Barrett Elementary School |
| Middle School: | Crosby Middle School |
| High School: | Crosby High School |
| Tax Year | Cost/sqft | Market Value | Change | Tax Assessment | Change |
|---|---|---|---|---|---|
| 2023 | $242.00 | $675,900 | 33.35% | $675,900 | 58.92% |
| 2022 | $181.47 | $506,851 | 13.52% | $425,297 | 10.00% |
| 2021 | $159.86 | $446,480 | 27.03% | $386,634 | 10.00% |
| 2020 | $125.85 | $351,486 | 5.93% | $351,486 | 5.93% |
| 2019 | $118.80 | $331,819 | -19.31% | $331,819 | -19.31% |
| 2018 | $147.23 | $411,224 | 0.00% | $411,224 | 0.00% |
| 2017 | $147.23 | $411,224 | $411,224 |
2023 Harris County Appraisal District Tax Value |
|
|---|---|
| Market Land Value: | $174,240 |
| Market Improvement Value: | $501,660 |
| Total Market Value: | $675,900 |
2023 Tax Rates |
|
|---|---|
| CROSBY ISD: | 1.2375 % |
| HARRIS COUNTY: | 0.3501 % |
| HC FLOOD CONTROL DIST: | 0.0311 % |
| PORT OF HOUSTON AUTHORITY: | 0.0057 % |
| HC HOSPITAL DIST: | 0.1434 % |
| HC DEPARTMENT OF EDUCATION: | 0.0048 % |
| HC EMERG SRV DIST 80: | 0.0500 % |
| HC EMERG SRV DIST 5: | 0.0300 % |
| Total Tax Rate: | 1.8526 % |
