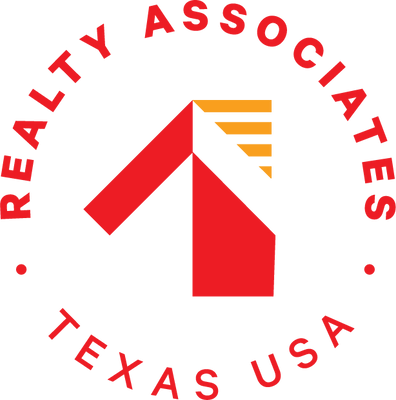General Description
Sold Price Range:
$482,001 - $552,000
Address:
1010 Applewood Dr
Legal Description:
ABST 128 PAGE 3 LOT 11 BLK 3 WILDERNESS TRAILS
Property Type:
Single-Family
Baths:
2 Full & 1 Half Bath(s)
Year Built:
1991 / Appraisal District
Building Sqft.:
2,770257(m²) /Appraisal District
Lot Size:
11,700 Sqft.1,087(m²) /Appraisal District
Maintenance Fee:
$ 280 / Annually
Interior Features
Floors:
Carpet, Laminate, Tile
Bathroom Description:
Primary Bath: Double Sinks, Half Bath, Primary Bath: Separate Shower
Bedroom Description:
All Bedrooms Up
Kitchen Description:
Breakfast Bar, Kitchen open to Family Room, Pantry, Pot Filler, Pots/Pans Drawers
Room Description:
Den, Family Room, Formal Dining, Formal Living, Gameroom Up, Utility Room in House
Cooling:
Central Electric, Central Gas
Heating:
Central Electric, Central Gas
Connections:
Electric Dryer Connections, Gas Dryer Connections, Washer Connections
Interior:
Dryer Included, Refrigerator Included, Washer Included
Exterior Features
Private Pool Desc:
Gunite
Exterior Type:
Brick, Cement Board
Lot Description:
Subdivision Lot
Water Sewer:
Public Sewer, Public Water
Exterior:
Back Yard, Back Green Space, Back Yard Fenced, Covered Patio/Deck, Exterior Gas Connection, Fully Fenced, Spa/Hot Tub, Private Driveway
