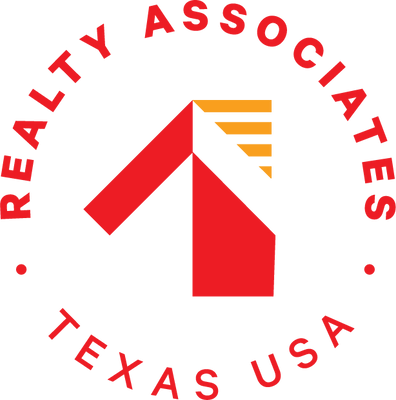Interior Features
Fireplace:
2/Gas Connections
Bedroom Description:
En-Suite Bath, Primary Bed - 1st Floor, Walk-In Closet
Kitchen Description:
Breakfast Bar, Kitchen open to Family Room, Pot Filler, Pots/Pans Drawers, Soft Closing Cabinets, Soft Closing Drawers, Under Cabinet Lighting, Walk-in Pantry
Bathroom Description:
Primary Bath: Double Sinks, Primary Bath: Separate Shower, Primary Bath: Soaking Tub, Vanity Area
Room Description:
Utility Room in House
Cooling:
Central Electric
Connections:
Electric Dryer Connections, Gas Dryer Connections, Washer Connections
Oven:
Convection Oven, Double Oven
Energy Feature:
Ceiling Fans, High-Efficiency HVAC, Insulation - Spray-Foam, Insulated/Low-E windows, Tankless/On-Demand H2O Heater, Digital Program Thermostat
Interior:
Alarm System - Owned, Elevator Shaft, High Ceiling, Prewired for Alarm System, Fire/Smoke Alarm, Wired for Sound
Exterior Features
Foundation:
Slab on Builders Pier
Lot Description:
Corner, Subdivision Lot
Garage Carport:
Double-Wide Driveway, Auto Garage Door Opener
Water Sewer:
Public Sewer, Public Water
Exterior:
Back Yard Fenced, Covered Patio/Deck, Sprinkler System
