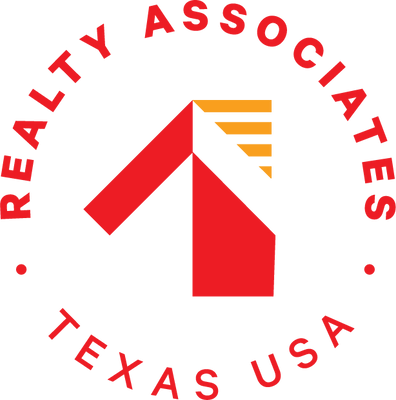General Description
Sold Price Range:
$325,001 - $370,000
Address:
12909 County Road 38
Legal Description:
SALADINO ESTATES (A0454 A C H & B), LOT 20 TR 5B, ACRES 1.00
Property Type:
Single-Family
Garage(s):
3 / Detached,Tandem
Year Built:
1993 / Appraisal District
Building Sqft.:
1,679156(m²) /Appraisal District
Lot Size:
1.00 Acres 4,047(m²) /Appraisal District
Interior Features
Room Description:
Utility Room in House
Kitchen Description:
Island w/o Cooktop, Kitchen open to Family Room, Pantry
Bedroom Description:
All Bedrooms Down, En-Suite Bath, Walk-In Closet
Bathroom Description:
Primary Bath: Shower Only, Secondary Bath(s): Tub/Shower Combo
Cooling:
Central Electric
Energy Feature:
Ceiling Fans, Digital Program Thermostat, Energy Star Appliances, Energy Star/CFL/LED Lights, Insulated Doors, Insulated/Low-E windows, Tankless/On-Demand H2O Heater
Interior:
Fire/Smoke Alarm, Formal Entry/Foyer, High Ceiling
Exterior Features
Garage Carport:
Driveway Gate, RV Parking
Controlled Access:
Driveway Gate
Water Sewer:
Septic Tank, Well
Exterior:
Covered Patio/Deck, Cross Fenced, Fully Fenced, Patio/Deck, Porch, Private Driveway, Storage Shed
