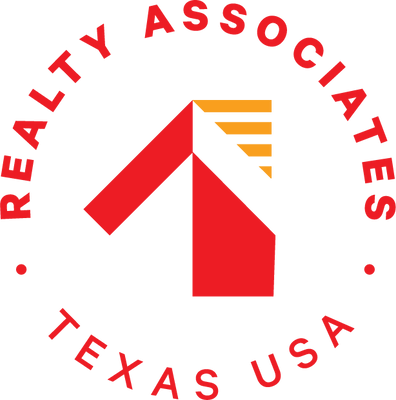Located less than five minutes from TC Jester Park & Bike trail lies this stunning new construction of modern farmhouses by American Good Investment & Construction, LLC. This 5-home community features custom craftsmanship both inside and out with high-end finishing; including quartz countertops, black modern hardware throughout the home, stainless steel appliances and smart home features. These 3 bedrooms, 2 1/2 bath homes are something to behold both aesthetically and functionally with custom 8 feet high two car garage entrances that can accommodate bigger vehicles. Each home comes with private driveways and backyards to make it easy to “live your best life” in this community conveniently located near Downtown and with easy access to I-45, 610 loop & 290.
| District: | Houston |
| Elementary School: | Harris Elementary School |
| Middle School: | Hoffman Middle School |
| High School: | Eisenhower High School | |
