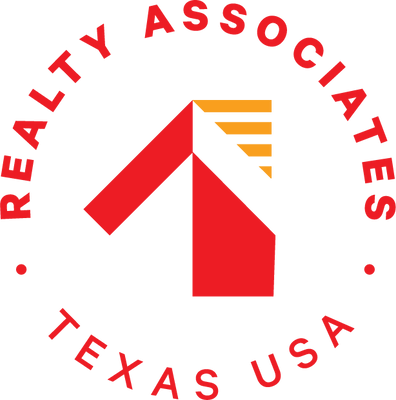Discover the perfect blend of convenience and modern elegance in this stunning 2,900 sq ft country-style home. Boasting 4 spacious bedrooms and 2.5 updated bathrooms, this property offers the ideal setting for comfort and relaxation. Step inside to find a beautifully appointed interior featuring custom-built details and high-quality finishes. This space is bathed with natural light and offers the perfect floorplan for any living situation. The kitchen, a true masterpiece, is equipped with sleek granite countertops and stainless steel appliances, perfect for any home chef. The tile flooring throughout the home mimics the warm look of wood, enhancing the rustic ambiance while offering durability and ease of maintenance. The spacious 3 car garage provides ample space for two vehicles and additional storage, making it a practical addition to this exquisite home. Schedule a tour today and make 18707 Creek Forest your new home!
| District: | Alvin ISD |
| Elementary School: | E C Mason Elementary School |
| Middle School: | Manvel Junior High School |
| High School: | Manvel High School |
| Tax Year | Cost/sqft | Market Value | Change | Tax Assessment | Change |
|---|---|---|---|---|---|
| 2023 | $151.99 | $440,780 | 16.94% | $440,780 | 16.94% |
| 2022 | $129.98 | $376,940 | $376,940 |
2023 Brazoria County Appraisal District Tax Value |
|
|---|---|
| Market Land Value: | $74,970 |
| Market Improvement Value: | $365,810 |
| Total Market Value: | $440,780 |
2023 Tax Rates |
|
|---|---|
| MANVEL CITY: | 0.5600 % |
| BRAZORIA CTY CONSERV/RECLAM #3: | 0.1500 % |
| BRAZORIA CO ESD #3: | 0.0774 % |
| BRAZORIA COUNTY: | 0.2707 % |
| ALVIN COMMUNITY COLLEGE: | 0.1513 % |
| COUNTY ROAD & BRIDGE: | 0.0433 % |
| ALVIN ISD: | 1.1923 % |
| BRAZORIA COUNTY MUD #66: | 0.8450 % |
| Total Tax Rate: | 3.2899 % |
