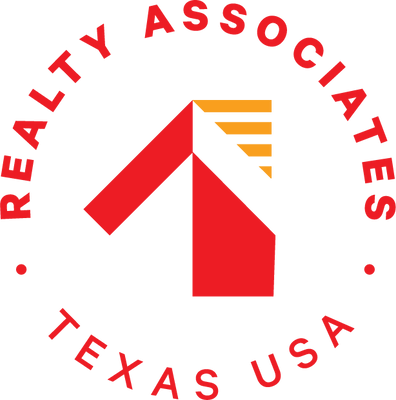Sold Price Range: $80,001 - $90,000
Friendswood Schools, You will love the updated kitchen and the bathroom cabinets; rustic look with black hardware hinges. New flooring downstairs that is easy care vinyl planks that look like wood. Barndoor closet in the upstairs bath. The walk-in closet has full-length mirrors inside where you need them. Quiet living, Close to everything; shopping, Krogers, Wal-Mart, fast food, and restaurants. Quick connect to Fm518, Dixie Farm, Hwy 45 then the HOV lane to Downtown or Fm 2351 to Hwy 45 south,
Premium Content
Get full access to Premium Content
Sold Price for nearby listings,
Property History Reports and more.
Sign Up or
Log In Now
General Description
Sold Price Range:
$80,001 - $90,000
Address:
111 Dunbar Estates Drive #103
Legal Description:
ABST 20 PAGE 4 TR 68 BLD A UNIT 103 1/40% INT OF 4.464 ACRS
Property Type:
Townhouse/Condo - Condominium
Style:
Contemporary/Modern
Year Built:
1984 / Appraisal District
Building Sqft.:
954 89(m²) /Appraisal District
Lot Size:
4,863 Sqft. 452(m²) /Appraisal District
Maintenance Fee:
$ 523 / Monthly
Ready to sell your home?
If you are considering selling your home, you may find out how now. Request your home selling analysis featuring Recently Sold, Market Analysis, Home Valuations and Market Update.
GET STARTED
Room Dimension
Living:
19x13, Living/Dining combo, 1st,
Primary Bedroom:
14x11, 1st
Primary Bath:
Tub w/shower, 1st
Bath:
Tub + Separate Shower, 2nd
Interior Features
Number Of Dinning Area:
Living Area - 1st Floor, Living/Dining Combo
Fireplace:
1/Wood Burning Fireplace
Bedroom Description:
1 Bedroom Up, All Bedrooms Up, Primary Bed - 1st Floor
Room Description:
Living Area - 1st Floor, Living/Dining Combo
Bathroom Description:
Primary Bath + Separate Shower, Tub w/shower
Cooling:
Central Electric
Heating:
Central Electric
Range:
Electric Range, Freestanding Range
Energy Feature:
Ceiling Fans
Interior:
Drapes/Curtains/Window Cover, Fire/Smoke Alarm, High Ceiling, Open Ceiling, Refrigerator Included
Exterior Features
Exterior Type:
Cement Board, Wood
Parking:
Unassigned Parking
Water Sewer:
Public Sewer, Public Water
Exterior:
Balcony, Play Area, Side Green Space, Storage
Assigned School Information
School information is computer generated and may not be accurate or current. Buyer must independently verify and confirm enrollment. Please contact the school district to determine the schools to which this property is zoned.
Listing Broker: Realty Associates
Email Listing Broker
Selling Broker: Realty Associates
Last updated as of: 07/13/2024
Property Tax
Market Value Per Appraisal District
Cost/Sqft based on Market Value
Tax Year
Cost/sqft
Market Value
Change
Tax Assessment
Change
2023
$147.61
$140,820
6.86% $116,463
10.00%
2022
$138.13
$131,780
6.74% $105,875
10.00%
2021
$129.41
$123,458
41.09% $96,250
10.00%
2020
$91.72
$87,500
207.02% $87,500
207.02%
2019
$29.87
$28,500
0.00% $28,500
0.00%
2018
$29.87
$28,500
0.00% $28,500
0.00%
2017
$29.87
$28,500
0.00% $28,500
0.00%
2016
$29.87
$28,500
0.00% $28,500
0.00%
2015
$29.87
$28,500
0.00% $28,500
0.00%
2014
$29.87
$28,500
-25.00% $28,500
-25.00%
2013
$39.83
$38,000
-21.23% $38,000
-21.23%
2012
$50.57
$48,240
$48,240
2023 Galveston County Appraisal District Tax Value
Market Land Value:
$7,500
Market Improvement Value:
$133,320
Total Market Value : $140,820
2023 Tax Rates
GALVESTON COUNTY:
0.3342 %
FRIENDSWOOD CITY:
0.5007 %
FRIENDSWOOD ISD:
1.0800 %
COUNTY ROAD/FLOOD:
0.0078 %
GALV CNTY CONSOLIDATED DRAINAG:
0.1186 %
Total Tax Rate : 2.0413 %
