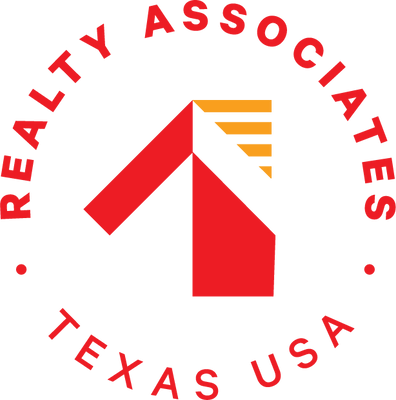This quaint traditional 3 bed/1.5 bath home has had a makeover! Located in established Anna Alea neighborhood and is zoned to highly acclaimed FISD. The property backs to green space and is conveniently positioned next to the park with play area. Area community pool is walking distance. New kitchen remodel,freshly repainted interior with modern grey and white trim palette.The exterior elevation offers great curb appeal with a cottage style charm, large trees and freshly landscaped.Updates include new living room flooring, bedroom carpets, solar screens w/10 year warranty on all windows, new surfaces in kitchen w/gas range and oven, & new master bath vanity.The large combination kitchen/dining area offers outside access with sliding glass doors leading to the covered patio and spacious fenced back yard. Property is priced to sell and would make a wonderful starter home or investment rental property. DID NOT FLOOD. Quiet street, low taxes & low HOA! Don't miss this gem!
| District: | Friendswood |
| Elementary School: | Westwood Elementary School |
| Middle School: | Friendswood Junior High School |
| High School: | Friendswood High School |
| Tax Year | Cost/sqft | Market Value | Change | Tax Assessment | Change |
|---|---|---|---|---|---|
| 2023 | $220.22 | $231,010 | 15.03% | $231,010 | 15.03% |
| 2022 | $191.44 | $200,820 | 12.78% | $200,820 | 12.78% |
| 2021 | $169.74 | $178,060 | 11.13% | $178,060 | 11.13% |
| 2020 | $152.75 | $160,230 | 54.95% | $160,230 | 54.95% |
| 2019 | $98.58 | $103,410 | 0.00% | $103,410 | 0.00% |
| 2018 | $98.58 | $103,410 | 8.56% | $103,410 | 8.56% |
| 2017 | $90.81 | $95,260 | 9.09% | $95,260 | 9.09% |
| 2016 | $83.24 | $87,320 | 4.11% | $87,320 | 4.11% |
| 2015 | $79.95 | $83,870 | 4.30% | $83,870 | 4.30% |
| 2014 | $76.65 | $80,410 | 0.00% | $80,410 | 0.00% |
| 2013 | $76.65 | $80,410 | 0.00% | $80,410 | 0.00% |
| 2012 | $76.65 | $80,410 | $80,410 |
2023 Galveston County Appraisal District Tax Value |
|
|---|---|
| Market Land Value: | $21,590 |
| Market Improvement Value: | $209,420 |
| Total Market Value: | $231,010 |
2023 Tax Rates |
|
|---|---|
| GALVESTON COUNTY: | 0.3342 % |
| FRIENDSWOOD CITY: | 0.5007 % |
| FRIENDSWOOD ISD: | 1.0800 % |
| COUNTY ROAD/FLOOD: | 0.0078 % |
| GALV CNTY CONSOLIDATED DRAINAG: | 0.1186 % |
| Total Tax Rate: | 2.0413 % |
