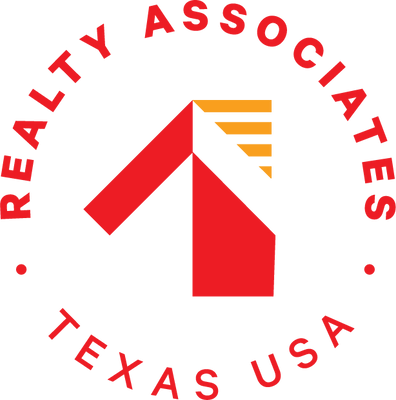Fabulous home located on cul-de-sac lot in Coward Creek Crossing! Upon entering you immediately recognize the elegance of this home is a step above most you’ll see on the market. Built for entertaining, the island kitchen is a chef’s dream with a full Bosch appliance suite & butler’s pantry. Master bathroom was just renovated. Freshly painted inside & out. Central vac system. Custom lighting with dimmers throughout. Granite, limestone, & quartz counters. Brazilian Cherrywood floors. Ecobee thermostats. Nest fire alarms. Two tankless water heaters. New roof in 2019. Plantation shutters in front & Hunter Douglas honeycomb shades in the rear. Outside you’ll find landscape lighting, an irrigation system, a Rainbow playset, new fence that was replaced this year, room for a pool, and a whole house generator to keep the house running through any storm. Three car detached garage with “Texas Basement” that is plumbed & wired for future buildout. NEVER FLOODED!
| District: | Friendswood |
| Elementary School: | Westwood Elementary School |
| Middle School: | Friendswood Junior High School |
| High School: | Friendswood High School |
| Tax Year | Cost/sqft | Market Value | Change | Tax Assessment | Change |
|---|---|---|---|---|---|
| 2023 | $185.61 | $725,000 | 0.00% | $725,000 | 0.00% |
| 2022 | $185.61 | $725,000 | 27.55% | $725,000 | 27.55% |
| 2021 | $145.52 | $568,400 | -12.72% | $568,400 | 27.92% |
| 2020 | $166.73 | $651,249 | 61.23% | $444,331 | 10.00% |
| 2019 | $103.41 | $403,937 | 504.28% | $403,937 | 504.28% |
| 2018 | $17.11 | $66,846 | -83.84% | $66,846 | -83.84% |
| 2017 | $105.90 | $413,648 | -2.00% | $413,648 | -2.00% |
| 2016 | $108.06 | $422,090 | 0.00% | $422,090 | 0.87% |
| 2015 | $108.06 | $422,090 | 10.96% | $418,429 | 10.00% |
| 2014 | $97.39 | $380,390 | 0.00% | $380,390 | 0.00% |
| 2013 | $97.39 | $380,390 | 0.00% | $380,390 | 0.00% |
| 2012 | $97.39 | $380,390 | $380,390 |
2023 Galveston County Appraisal District Tax Value |
|
|---|---|
| Market Land Value: | $68,210 |
| Market Improvement Value: | $656,790 |
| Total Market Value: | $725,000 |
2023 Tax Rates |
|
|---|---|
| GALVESTON COUNTY: | 0.3342 % |
| FRIENDSWOOD CITY: | 0.5007 % |
| FRIENDSWOOD ISD: | 1.0800 % |
| COUNTY ROAD/FLOOD: | 0.0078 % |
| GALV CNTY CONSOLIDATED DRAINAG: | 0.1186 % |
| Total Tax Rate: | 2.0413 % |
