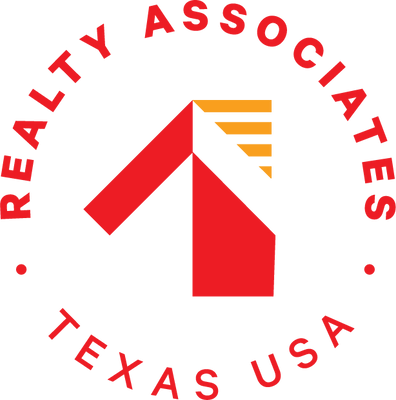This property welcomes you with a large porch, space for relaxing and welcoming your guests. The home offers 3 bedroom/2 baths, a spacious living area with large kitchen over looking the dining area. This almost 1/2 acre property has space for entertaining, gardening and relaxing. Dont' miss out on this opporutnity to own a piece of paradise in a desirable neighborhood Contact me today to schedule a showing.
Premium Content
Get full access to Premium Content
Sold Price for nearby listings,
Property History Reports and more.
Sign Up or
Log In Now
General Description
Sold Price Range:
$140,001 - $160,000
Address:
18436 Wisp Willow Way
County:
Montgomery County
Legal Description:
S906301 - SUMMER HILLS 01, LOT 468, SERIAL SCH01015354, TITL
Property Type:
Single-Family
Year Built:
2000 / Appraisal District
Building Sqft.:
1,216 113(m²) /Appraisal District
Lot Size:
17,505 Sqft. 1,626(m²) /Appraisal District
Maintenance Fee:
$ 200 / Annually
Ready to sell your home?
If you are considering selling your home, you may find out how now. Request your home selling analysis featuring Recently Sold, Market Analysis, Home Valuations and Market Update.
GET STARTED
Room Dimension
Primary Bedroom:
15x14, 1st
Utility Room Desc:
8x5, 1st
Interior Features
Kitchen Description:
Breakfast Bar
Bedroom Description:
All Bedrooms Down
Bathroom Description:
Primary Bath: Separate Shower, Secondary Bath(s): Tub/Shower Combo
Room Description:
Breakfast Room, Family Room, Kitchen/Dining Combo, Utility Room in House
Cooling:
Central Electric
Heating:
Central Electric
Connections:
Electric Dryer Connections, Washer Connections
Energy Feature:
Ceiling Fans
Exterior Features
Lot Description:
Cleared, Subdivision Lot
Exterior:
Back Yard, Porch, Storage Shed
Assigned School Information
School information is computer generated and may not be accurate or current. Buyer must independently verify and confirm enrollment. Please contact the school district to determine the schools to which this property is zoned.
Listing Broker: Keller Williams Realty Professionals
Email Listing Broker
Selling Broker: World Wide Realty,LLC
Last updated as of: 07/14/2024
Property Tax
Market Value Per Appraisal District
Cost/Sqft based on Market Value
Tax Year
Cost/sqft
Market Value
Change
Tax Assessment
Change
2023
$74.06
$90,060
5.25% $90,060
5.25%
2022
$70.37
$85,570
30.96% $85,570
30.96%
2021
$53.73
$65,340
0.31% $65,340
0.31%
2020
$53.57
$65,140
-1.15% $65,140
-1.15%
2019
$54.19
$65,900
35.51% $65,900
35.51%
2018
$39.99
$48,630
-11.52% $48,630
-11.52%
2017
$45.20
$54,960
13.02% $54,960
13.02%
2016
$39.99
$48,630
38.82% $48,630
38.82%
2015
$28.81
$35,030
15.53% $35,030
15.53%
2014
$24.93
$30,320
-24.61% $30,320
-24.61%
2013
$33.08
$40,220
0.00% $40,220
0.00%
2012
$33.08
$40,220
$40,220
2023 Montgomery County Appraisal District Tax Value
Market Land Value:
$55,840
Market Improvement Value:
$34,220
Total Market Value : $90,060
2023 Tax Rates
EMERGENCY SVC DIST 6:
0.0934 %
MONTGOMERY COUNTY:
0.3696 %
MONTGOMERY CO HOSPITAL:
0.0498 %
LONE STAR COLLEGE:
0.1076 %
NEW CANEY ISD:
1.2575 %
Total Tax Rate : 1.8779 %
