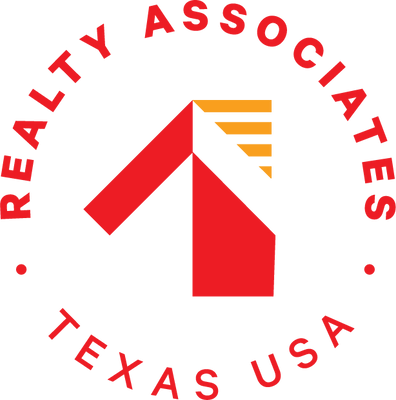General Description
Sold Price Range:
$370,001 - $420,000
Address:
12204 Hidden River Lane
Legal Description:
SOUTHERN TRAILS PHASE 1 SEC 3 (A0564 H T & B)(PEARLAND), BLO
Property Type:
Single-Family
Baths:
3 Full & 1 Half Bath(s)
Year Built:
2006 / Appraisal District
Building Sqft.:
3,718345(m²) /Appraisal District
Lot Size:
10,001 Sqft.929(m²) /Appraisal District
Maintenance Fee:
$ 907 / Annually
Master Planned Community:
Southern Trails
Interior Features
Number Of Dinning Area:
Breakfast Room, Family Room, Formal Dining, Gameroom Up, Study/Library, Utility Room in House
Fireplace:
2/Gas Connections, Gaslog Fireplace, Wood Burning Fireplace
Room Description:
Breakfast Room, Family Room, Formal Dining, Gameroom Up, Study/Library, Utility Room in House
Kitchen Description:
Island w/ Cooktop, Pantry
Bedroom Description:
En-Suite Bath, Primary Bed - 1st Floor, Sitting Area, Walk-In Closet
Bathroom Description:
Double Sinks, Primary Bath + Separate Shower, Whirlpool/Jetted Tub
Cooling:
Central Electric
Connections:
Electric Dryer Connections, Gas Dryer Connections, Washer Connections
Interior:
Alarm System - Owned, Crown Molding, Drapes/Curtains/Window Cover, Fire/Smoke Alarm, Formal Entry/Foyer, Refrigerator Included
Exterior Features
Exterior Type:
Brick Veneer, Cement Board
Lot Description:
Waterfront
Garage Carport:
Auto Garage Door Opener
Water Sewer:
Public Sewer, Public Water, Water District
Unit Location:
Waterfront
Exterior:
Back Green Space, Back Yard Fenced, Covered Patio/Deck, Outdoor Kitchen, Patio/Deck, Sprinkler System
