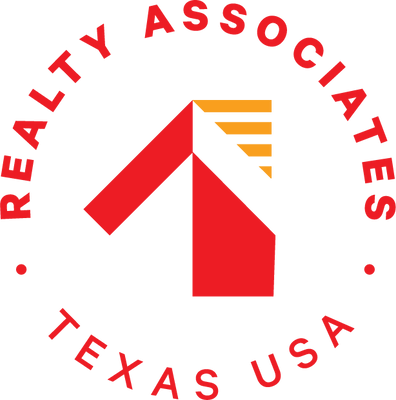General Description
Sold Price Range:
$370,001 - $420,000
Address:
1208 Minglewood Lane
Legal Description:
ABST 151 S MCKISSICK SUR LOTS 50 & 51 CLEAR CREEK WOODS
Property Type:
Single-Family
Baths:
3 Full & 1 Half Bath(s)
Year Built:
1970 / Appraisal District
Building Sqft.:
3,004279(m²) /Appraisal District
Lot Size:
13,459 Sqft.1,250(m²) /Appraisal District
Room Dimension
Den:
17 x 13, Formal, 1st,
Dining:
15 x 13, Formal, 1st,
Primary Bedroom:
16 x 12, 2nd
Primary Bath:
7 x 4, Tub w/shower, 2nd,
Bath:
7 x 6, Double Sinks, Shower Only, 2nd,
Bath:
13 x 9, Double Sinks, Tub + Separate Shower, 2nd,
Utility Room Desc:
12 x 9, 1st
Interior Features
Number Of Dinning Area:
Breakfast Room, Den, Formal Dining, Living Area - 1st Floor, Utility Room in House
Fireplace:
1/Wood Burning Fireplace
Floors:
Carpet, Tile, Wood
Countertop:
MARBLE, CONCRETE
Room Description:
Breakfast Room, Den, Formal Dining, Living Area - 1st Floor, Utility Room in House
Bedroom Description:
All Bedrooms Up, Primary Bed - 2nd Floor
Bathroom Description:
Double Sinks, Primary Bath + Separate Shower, Primary Bath Shower Only, Tub w/shower
Cooling:
Central Electric
Connections:
Electric Dryer Connections, Gas Dryer Connections, Washer Connections
Energy Feature:
Ceiling Fans, Tankless/On-Demand H2O Heater
Interior:
Breakfast Bar, Fire/Smoke Alarm, Refrigerator Included, Spa/Hot Tub
Exterior Features
Private Pool Desc:
Heated, In Ground
Exterior Type:
Brick & Wood, Brick Veneer
Lot Description:
Subdivision Lot
Carport Description:
Attached Carport
Garage Carport:
Auto Garage Door Opener
Water Sewer:
Public Sewer, Public Water
Unit Location:
Subdivision Lot
Exterior:
Back Green Space, Back Yard Fenced, Balcony, Covered Patio/Deck, Outdoor Kitchen, Porch, Spa/Hot Tub
