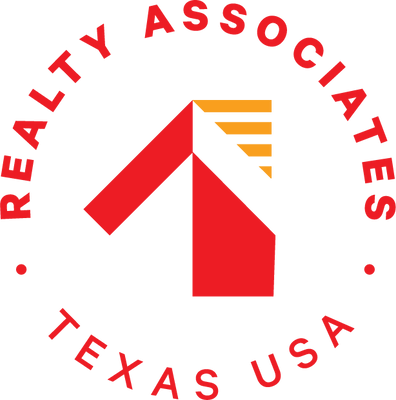General Description
Sold Price Range:
$370,001 - $420,000
Legal Description:
LT 8 BLK 3 ARMANDWILDE T/H
Property Type:
Townhouse/Condo - Townhouse
Bedrooms:
3 - 4 Bedroom(s)
Baths:
3 Full & 1 Half Bath(s)
Year Built:
2015 / Appraisal District
Building Sqft.:
2,472230(m²) /Appraisal District
Lot Size:
1,364 Sqft.127(m²) /Appraisal District
Maintenance Fee:
$ 2500 / Annually
Interior Features
Fireplace:
1/Gaslog Fireplace
Floors:
Carpet, Engineered Wood, Tile
Room Description:
Family Room, Gameroom Up, Living Area - 1st Floor, Living Area - 3rd Floor, Utility Room in House
Bedroom Description:
All Bedrooms Up, En-Suite Bath, Primary Bed - 2nd Floor, Walk-In Closet
Kitchen Description:
Breakfast Bar, Kitchen open to Family Room, Pantry, Walk-in Pantry
Bathroom Description:
Primary Bath: Double Sinks, Half Bath, Primary Bath: Separate Shower, Primary Bath: Soaking Tub, Secondary Bath(s): Tub/Shower Combo
Cooling:
Central Electric
Range:
Freestanding Range, Gas Range
Oven:
Freestanding Oven, Gas Oven
Appliances:
Dryer Included, Refrigerator, Washer Included
Energy Feature:
Ceiling Fans, High-Efficiency HVAC, Insulated/Low-E windows, Digital Program Thermostat
Interior:
Balcony, Drapes/Curtains/Window Cover, Elevator Shaft, High Ceiling, Refrigerator Included, Fire/Smoke Alarm
Exterior Features
Parking:
Controlled Entrance, Garage Parking, Auto Garage Door Opener
Controlled Access:
Automatic Gate
Water Sewer:
Public Sewer, Public Water, Water District
Unit Location:
Courtyard, Overlooking Pool, Water View
Exterior:
Balcony, Controlled Access, Front Green Space, Rooftop Deck
