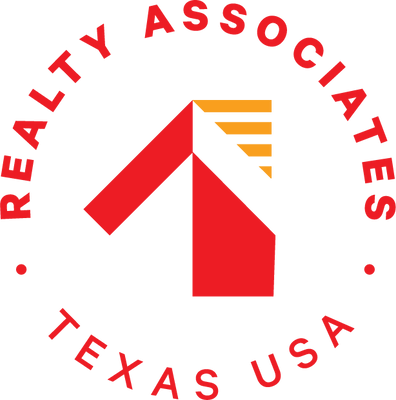Interior Features
Fireplace:
2/Gaslog Fireplace
Room Description:
Family Room, Formal Dining, Formal Living, Guest Suite w/Kitchen, Living Area - 1st Floor, Utility Room in House
Bedroom Description:
All Bedrooms Down, En-Suite Bath, Primary Bed - 1st Floor, Walk-In Closet
Kitchen Description:
Island w/ Cooktop, Kitchen open to Family Room, Pots/Pans Drawers, Soft Closing Cabinets, Soft Closing Drawers, Under Cabinet Lighting, Walk-in Pantry
Bathroom Description:
Primary Bath: Double Sinks, Primary Bath: Shower Only
Cooling:
Central Electric
Connections:
Electric Dryer Connections, Gas Dryer Connections, Washer Connections
Oven:
Convection Oven, Double Oven
Energy Feature:
Ceiling Fans, High-Efficiency HVAC, Insulation - Batt, Insulated/Low-E windows, HVAC>13 SEER, Insulated Doors, Tankless/On-Demand H2O Heater, Digital Program Thermostat
Interior:
Crown Molding, Window Coverings, Dryer Included, Formal Entry/Foyer, High Ceiling, Spa/Hot Tub, Refrigerator Included, Fire/Smoke Alarm, Washer Included, Wired for Sound
Exterior Features
Private Pool Desc:
Heated, In Ground
Carport Description:
Attached Carport
Garage Carport:
Additional Parking, Auto Driveway Gate, Circle Driveway, Driveway Gate, Workshop
Water Sewer:
Public Sewer, Public Water
Exterior:
Back Yard Fenced, Covered Patio/Deck, Detached Gar Apt /Quarters, Exterior Gas Connection, Spa/Hot Tub, Mosquito Control System, Outdoor Fireplace, Patio/Deck, Private Driveway, Sprinkler System, Workshop
Lot Information
Lot Size: 1.64 Lot Acres/Appraisal District
Disclaimer: Lot configuration and dimensions are estimates, not based on personal knowledge and come from a third party (Digital Map Products); therefore, you should not rely on the estimates and perform independent confirmation as to their accuracy
