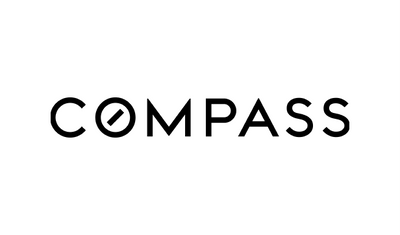Leased Transaction:
Beatriz Moreno represented the buyer on this leased transaction on 06/19/2024
This spectacular residence offers a unique blend of contemporary design and exceptional functionality. Be greeted by a vast open concept living space, bathed in an abundance of natural light that creates a truly inviting atmosphere. The expansive backyard is an entertainer's dream, featuring extensive covered areas that provide the perfect setting for year-round enjoyment. Imagine hosting unforgettable gatherings under the open sky, with a fully equipped outdoor kitchen. Every detail has been thoughtfully considered to create a living environment that is both stylish and comfortable.This is more than just a house; it's a statement. A statement of impeccable taste, effortless entertaining, and luxurious living. Do not miss the guest house with full bathroom, kitchen and washer and dryer!
| District: | Houston ISD |
| Elementary School: | Briargrove Elementary School |
| Middle School: | Tanglewood Middle School |
| High School: | Wisdom High School |
